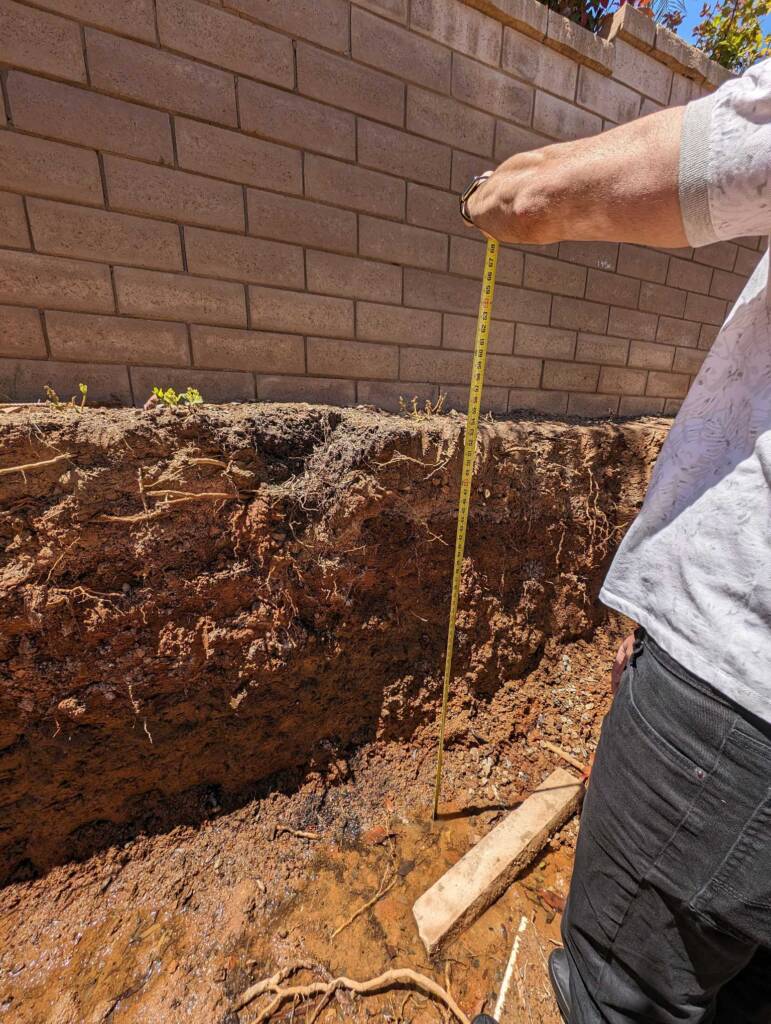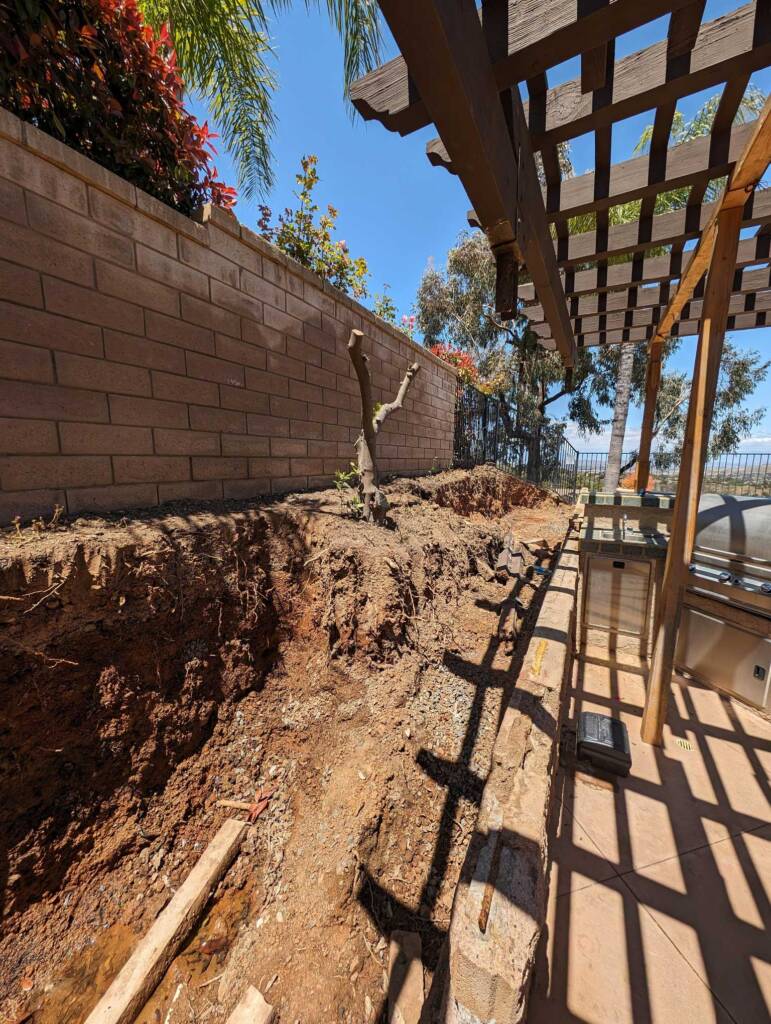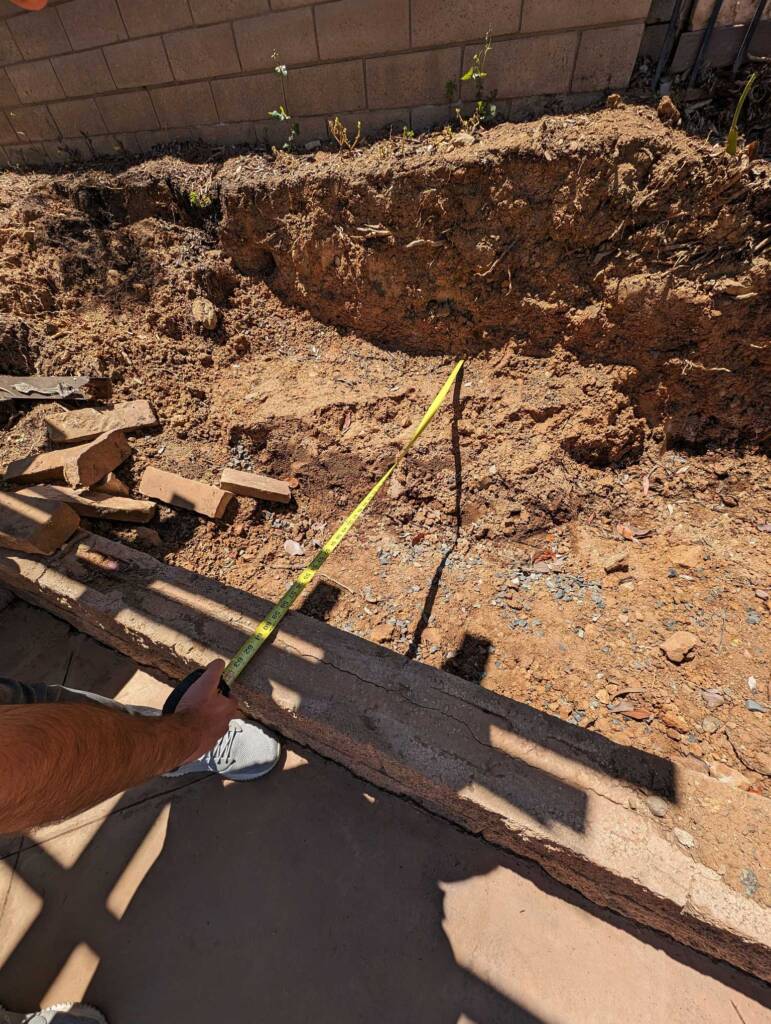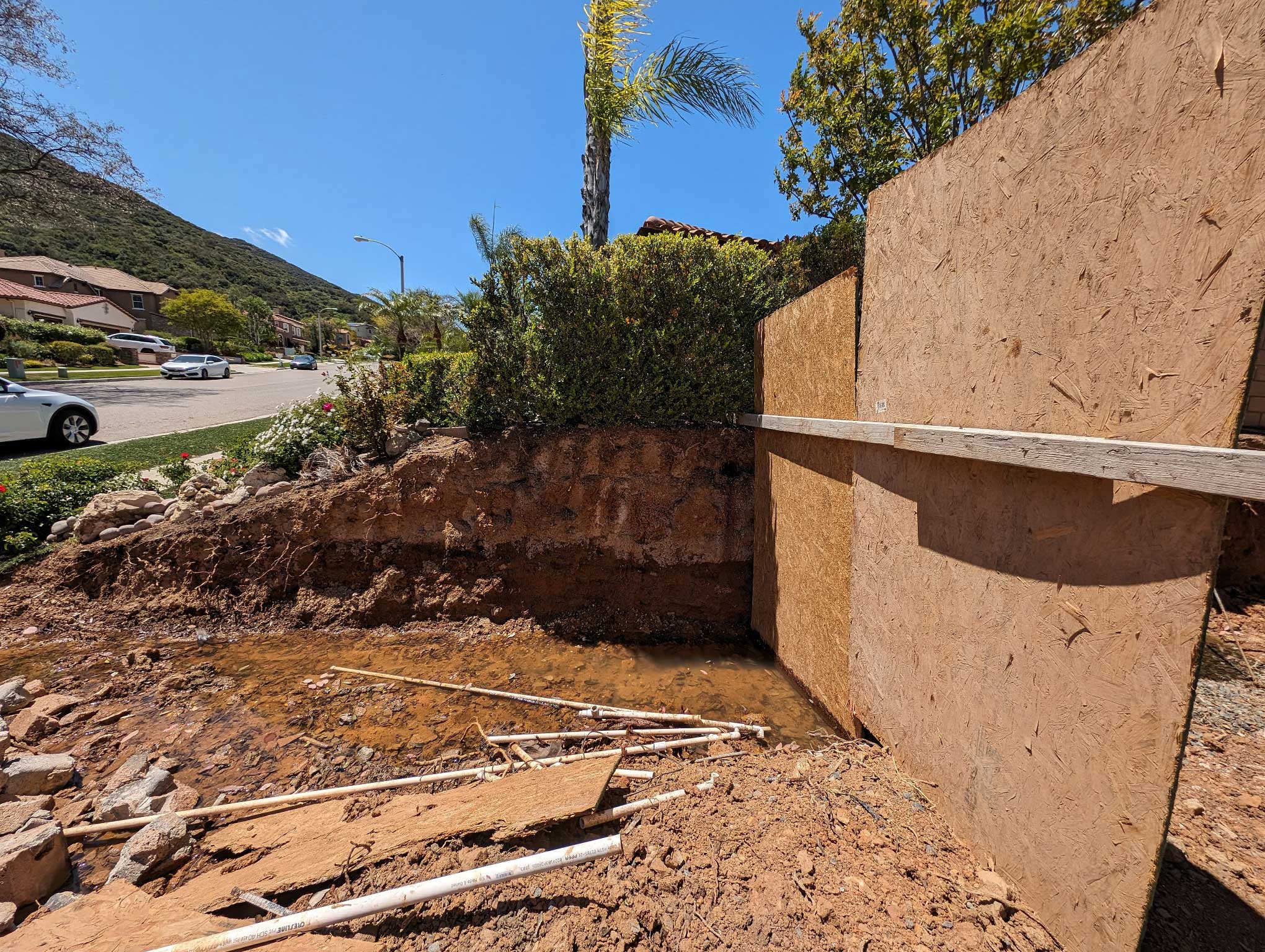A retaining wall was designed with a height of 6 feet and a length of 100 feet. To manage water buildup and prevent pressure on the wall, a drainage system was designed behind it. In order to reduce costs for the client, an alternative design was proposed that featured two sections of retaining walls with different heights. Asymmetric footings were incorporated into this design to provide stability while requiring less excavation and reducing labor and construction costs, ultimately resulting in a more economical solution without compromising structural integrity.




