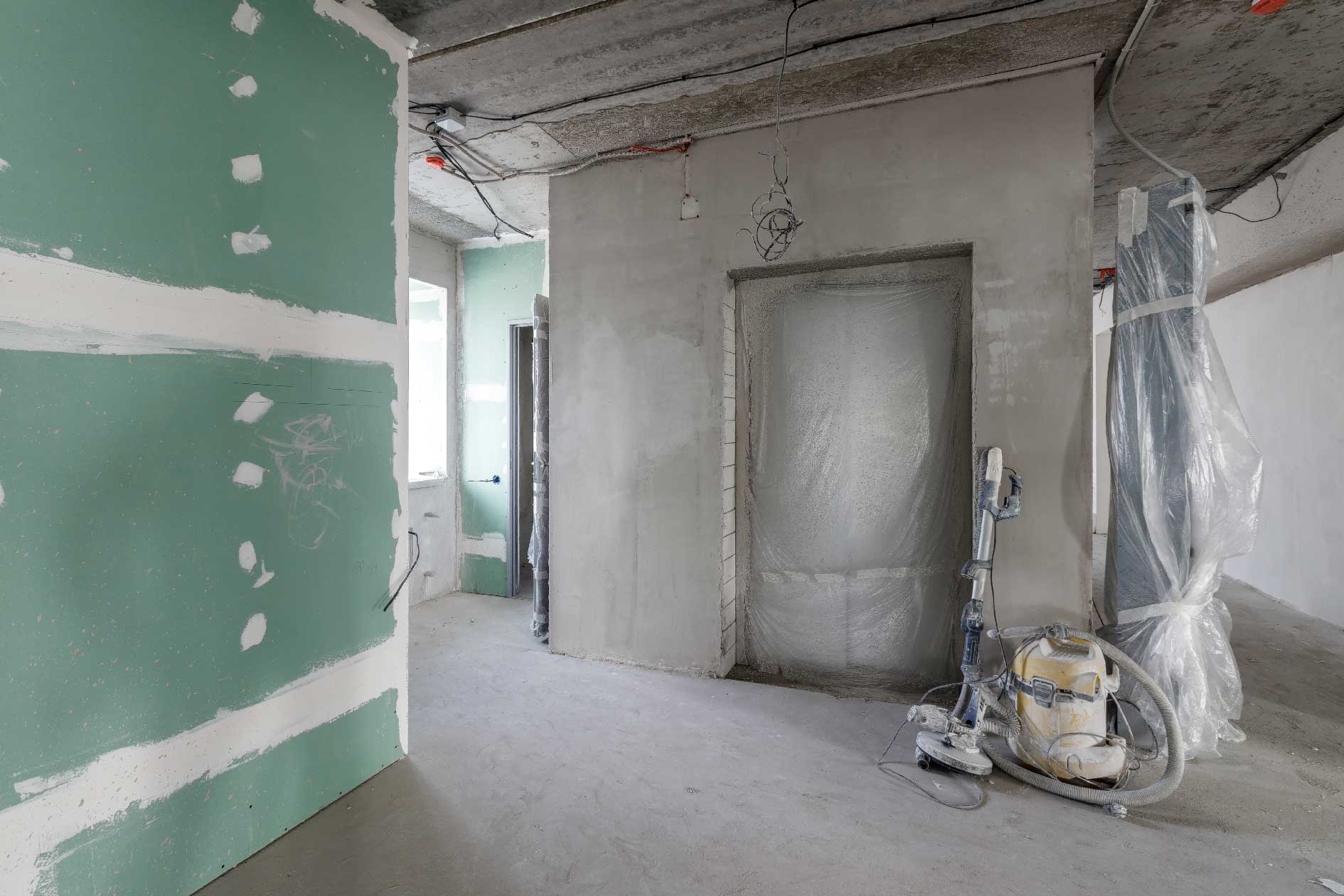A 1,400-square-foot Accessory Dwelling Unit (ADU) was designed and constructed as a new two-story building. Detailed structural calculations and drawings were provided to ensure both gravity and lateral support. These calculations addressed the building’s ability to withstand vertical loads, such as its own weight and the weight of occupants and furnishings, as well as lateral forces from wind and seismic activity. The design process included careful consideration of the building’s foundation, framing, and connections to ensure stability and safety in compliance with relevant building codes and standards.
Los Angeles – California

