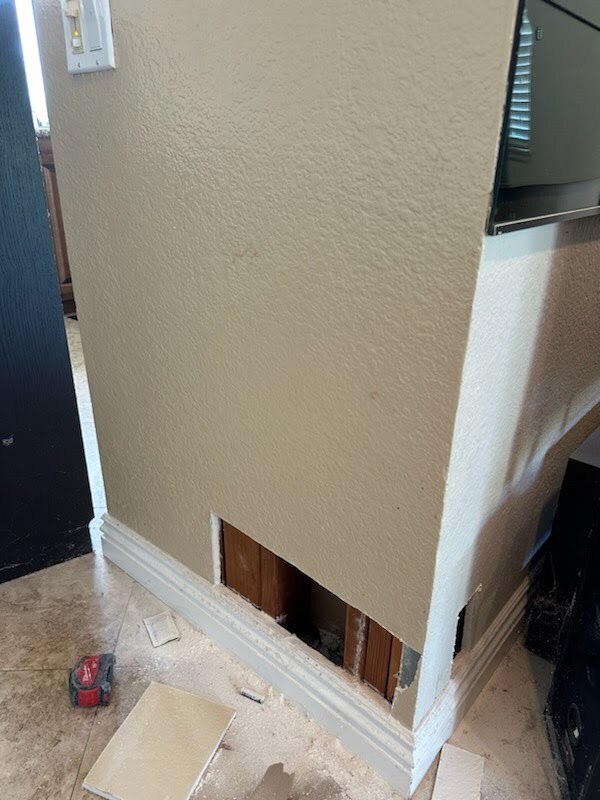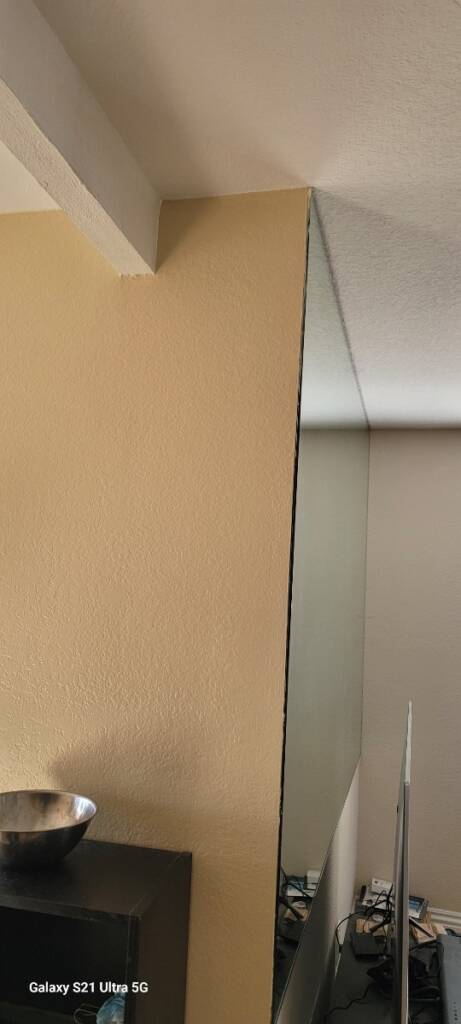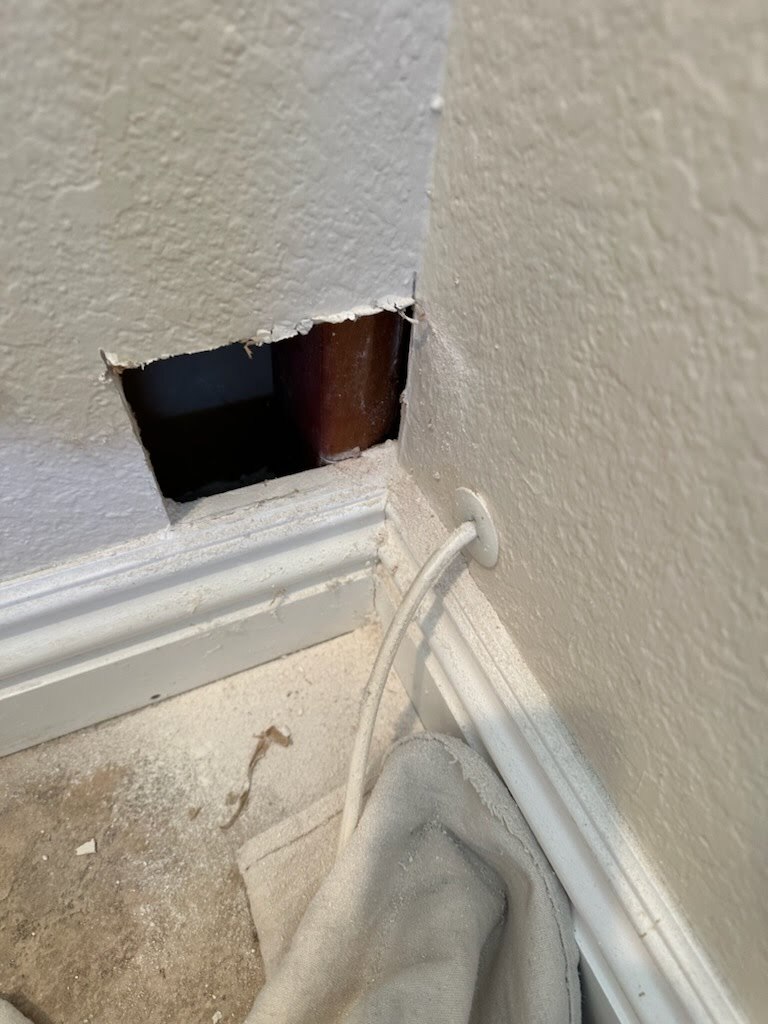The project involved removing a load-bearing wall on the first floor of a two-story building to extend the living room space. The scope included a structural inspection, creation of detailed blueprints, and provision of necessary calculations. The wall was replaced with a header beam supported by two posts, ensuring compliance with building codes. The process included a thorough structural assessment, design and calculation of the new support elements, and verification of compliance with all relevant standards. This ensured the expanded living space maintained the building’s structural integrity.



