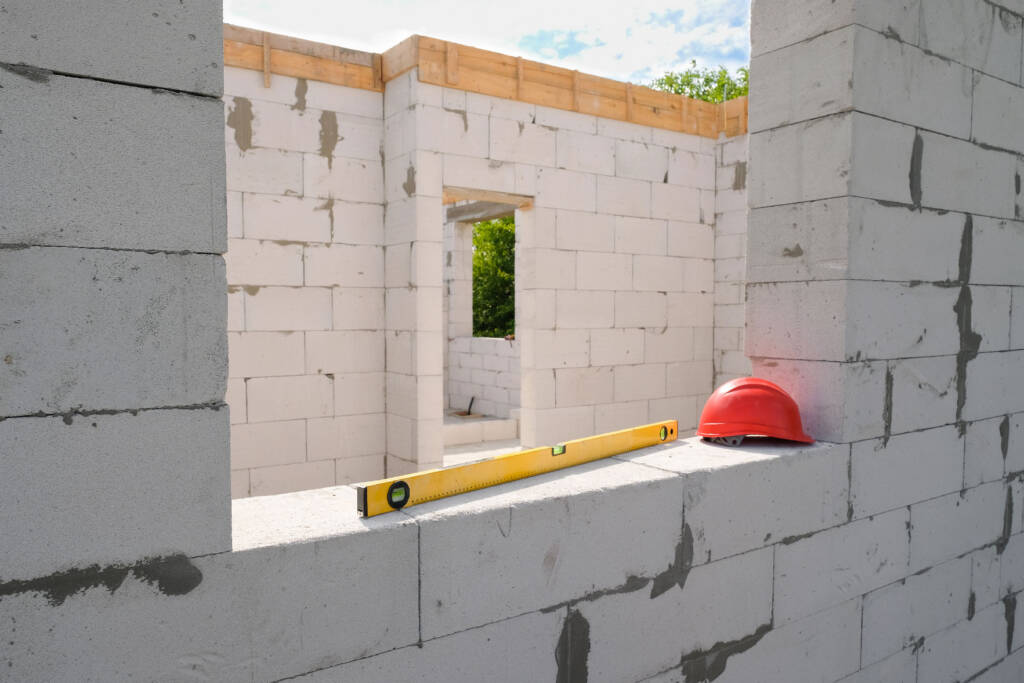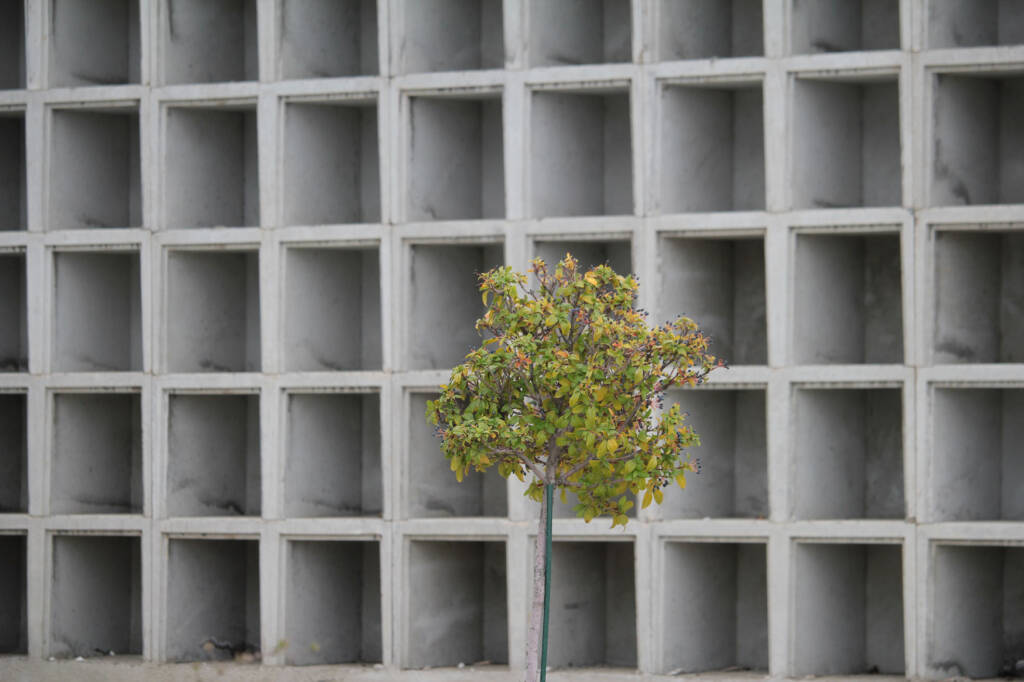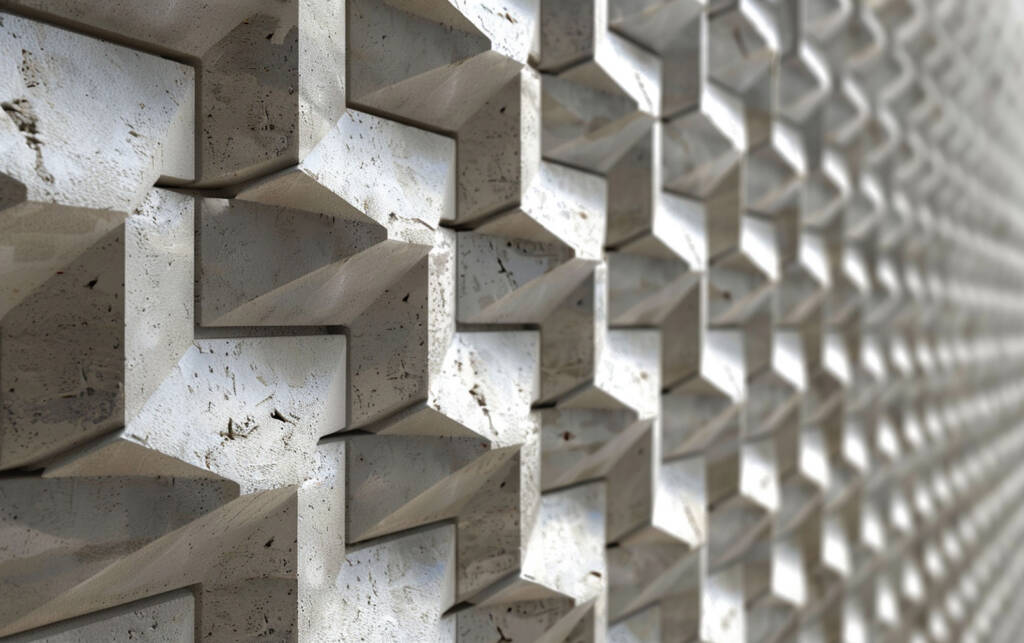
Best Practices for Stability and Durability
Retaining walls play a critical role in managing soil and landscape on sloped terrains, preventing erosion, and creating usable space in both residential and commercial settings. While they may seem simple, the design and construction of retaining walls require careful planning and engineering to ensure long-term stability and durability. Improperly designed walls can fail under the weight of the retained soil, leading to costly repairs and even safety hazards.
In this article, we will explore the engineering principles behind retaining walls, the factors to consider during material selection, and the best practices for construction to ensure that these structures stand the test of time.
1. Understanding Engineering Principles for Retaining Walls
Retaining walls are structures that hold back soil, preventing it from sliding or eroding away. The most important factor in designing a retaining wall is understanding the forces acting on the wall, particularly lateral earth pressure. The soil behind the wall exerts a force that can push the wall outward. If the wall isn’t designed to resist this pressure, it can collapse or shift over time.
There are three primary types of retaining walls, each with distinct engineering requirements:
- Gravity Retaining Walls: These rely on their mass (usually stone, concrete, or other heavy materials) to resist the pressure from the soil. They must be designed with a large enough base to counteract the forces pushing against them.
- Cantilevered Retaining Walls: These walls are reinforced with steel or concrete and leverage their own structure to distribute the weight of the soil. They often use footings that extend under the soil to anchor the wall more securely.
- Anchored Retaining Walls: These include additional anchors driven into the soil behind the wall, which provides extra support, making them ideal for taller or steeper slopes.
The choice of wall type depends on the height of the wall, the characteristics of the soil, and the amount of space available for construction.
2. Material Selection for Retaining Walls
Choosing the right materials is crucial for both the aesthetic and structural success of a retaining wall. The material must be strong enough to resist the pressure of the soil, durable enough to withstand weather conditions, and cost-effective.
Common Materials Include:
- Concrete: Concrete is one of the most popular materials for retaining walls due to its strength and flexibility in design. Concrete walls can be cast in place, allowing for custom shapes and designs, or built using precast blocks.
- Natural Stone: For those looking for an aesthetic that blends with the natural landscape, stone walls provide a timeless look. However, stone is generally better suited for shorter walls as taller structures may require more reinforcement.
- Timber: Wood retaining walls are more affordable and easier to install, but they may not be as durable over time, especially in climates where moisture can lead to rot or decay.
- Brick or Masonry: Brick retaining walls are aesthetically pleasing but require skilled labor and proper reinforcement to ensure they don’t fail under pressure.
- Gabions: Gabion walls use wire cages filled with rocks or other materials, which allow for good drainage and are relatively easy to construct. They are often used in environmentally sensitive areas or for erosion control.


3. Best Practices for Design and Construction
To ensure stability and durability, it’s important to follow engineering best practices during the design and construction of retaining walls.
A. Proper Drainage
One of the most common reasons retaining walls fail is due to improper drainage. When water accumulates behind a retaining wall, it increases the lateral pressure and can lead to the wall’s failure. To prevent this, retaining walls should be designed with drainage systems that allow water to escape.
- Weep holes can be incorporated into the wall to allow water to pass through.
- A gravel backfill placed behind the wall can help improve drainage.
- Drainage pipes can be installed at the base to channel water away from the structure.
B. Soil Consideration
The type of soil behind the retaining wall plays a significant role in its design. Different soils exert different levels of pressure. For example, clay soils tend to retain water and expand, exerting more pressure on the wall, while sandy soils drain more easily but may not provide as much lateral support.
Understanding soil mechanics is critical in calculating the right wall height, reinforcement needs, and overall design. A geotechnical engineer may be required to assess the soil conditions before construction.
C. Reinforcement
Larger retaining walls, especially those over a few feet tall, will require reinforcement to maintain stability. This can be achieved by using steel bars, geogrids, or tiebacks. Reinforcement helps distribute the load and ensures that the wall can withstand lateral forces without tipping or collapsing.
D. Foundation and Footing Design
Like any structure, a strong foundation is key to a durable retaining wall. For gravity and cantilevered walls, the base must be wide and deep enough to distribute the load evenly across the soil. Shallow foundations can lead to settling, which could cause the wall to crack or lean over time.
In many cases, the footing will need to be placed below the frost line to prevent movement during freeze-thaw cycles, especially in colder climates.
E. Height Considerations
As retaining walls increase in height, the forces acting on them increase significantly. Taller walls often require more complex designs, with additional layers of reinforcement or stronger materials to handle the added load. Many jurisdictions have specific building codes for retaining walls over a certain height, often requiring engineering approval before construction begins.
4. Common Challenges in Retaining Wall Construction
Despite careful planning, retaining walls can present challenges during construction, including:
- Soil Erosion: Unstable soil during excavation can lead to collapse. It’s important to secure the soil during construction to avoid this issue.
- Shifting or Cracking: Poor drainage, excessive load, or settling can cause walls to crack or shift over time, leading to structural failure.
- Incorrect Height Calculations: Underestimating the height or weight the wall needs to support can result in under-design, which leads to premature failure.

Conclusion
The design and construction of retaining walls are complex tasks that require a deep understanding of engineering principles and material performance. By following best practices in drainage, reinforcement, and material selection, and considering soil mechanics, you can ensure that your retaining wall is both stable and durable for years to come. Engaging with an experienced structural engineer is key to a successful project, ensuring that your retaining wall meets all safety and performance standards.
