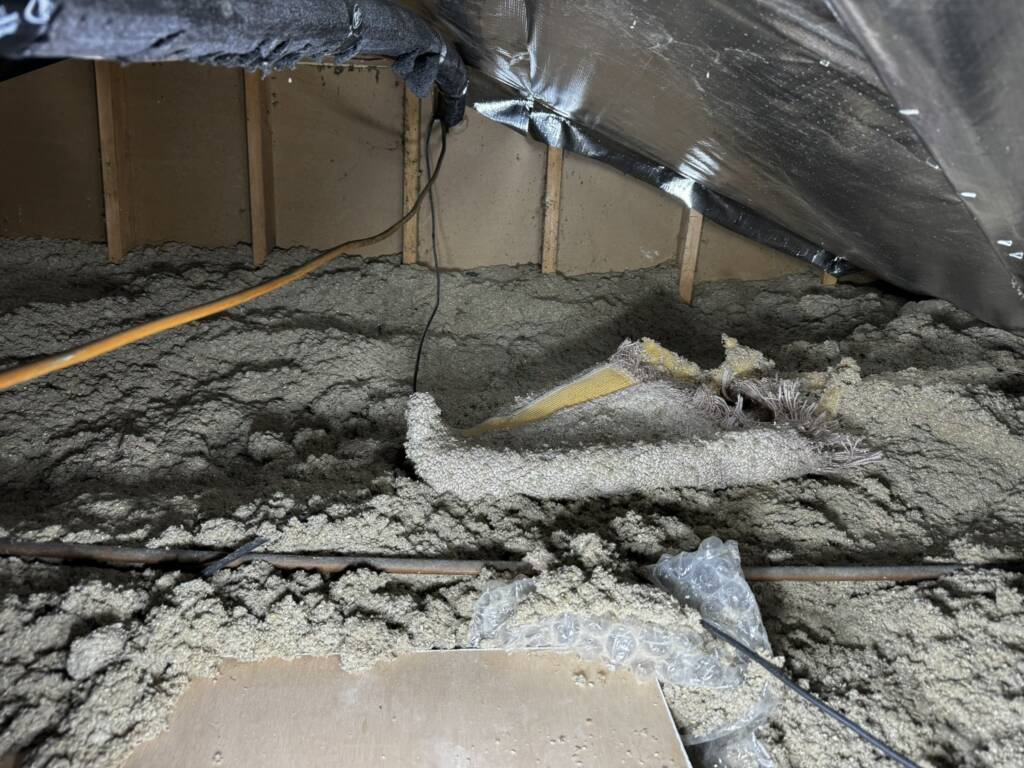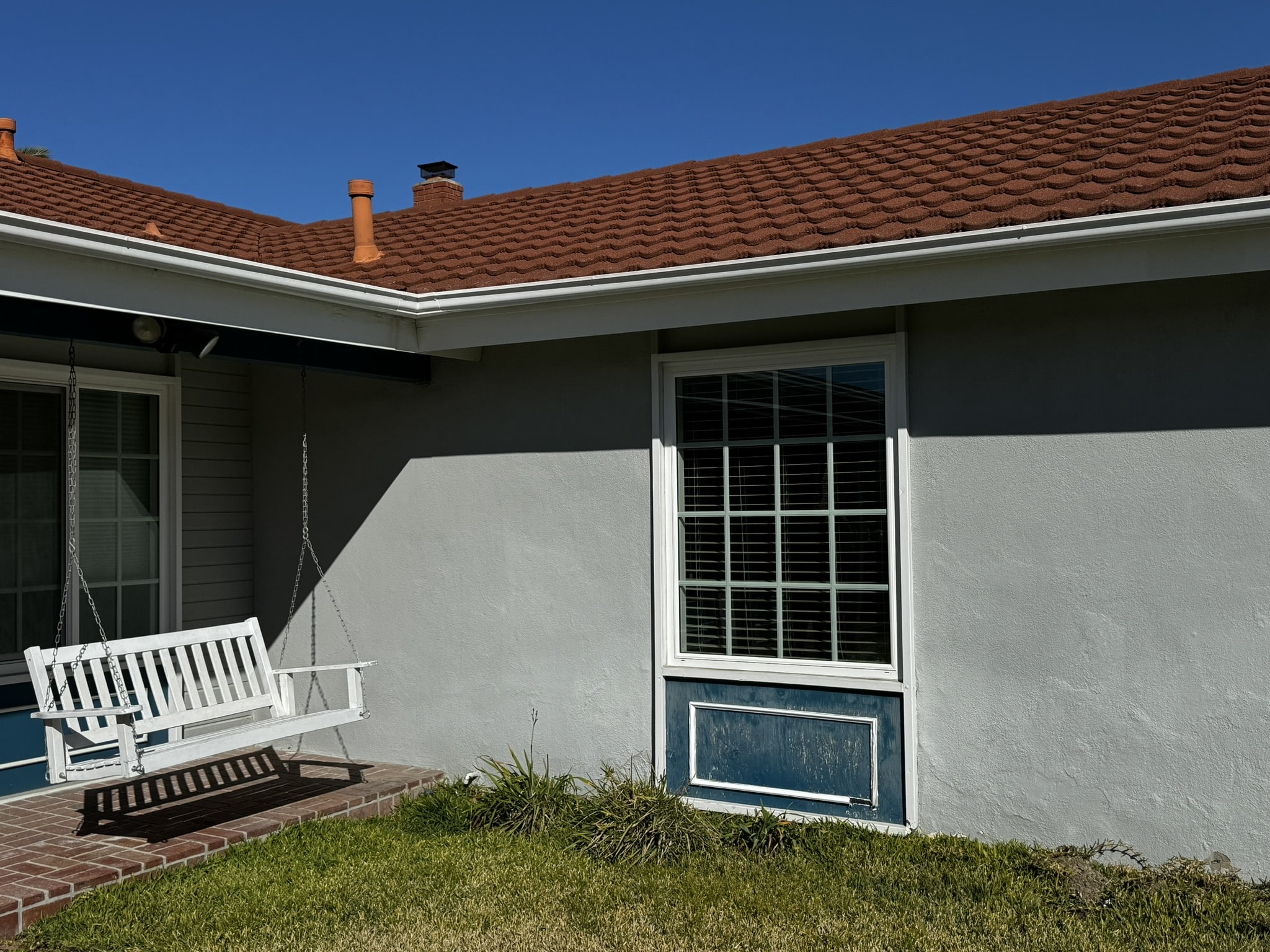An inspection was conducted to ensure the structural integrity of the house remained intact after the removal and relocation of a couple of load-bearing walls. Bearing walls are critical for supporting the weight of the structure above them, so their modification required careful analysis. Engineers assessed the impact of these changes on the building’s stability, performing detailed calculations to ensure that the remaining and new support systems could adequately carry the loads.

In addition to the inspection and assessment of the existing structure, structural drawings and calculations were prepared for an accessory dwelling unit (ADU) to be added to the property. The ADU was designed to accommodate three more rooms, which required careful planning to ensure it integrated seamlessly with the existing building.
The design and calculations accounted for factors such as load distribution, foundation support, and compliance with building codes. The structural drawings provided a clear blueprint for the construction of the ADU, detailing the necessary reinforcements and modifications to maintain safety and stability. This comprehensive approach ensured that both the original structure and the new addition would remain sound and capable of supporting the additional load.


