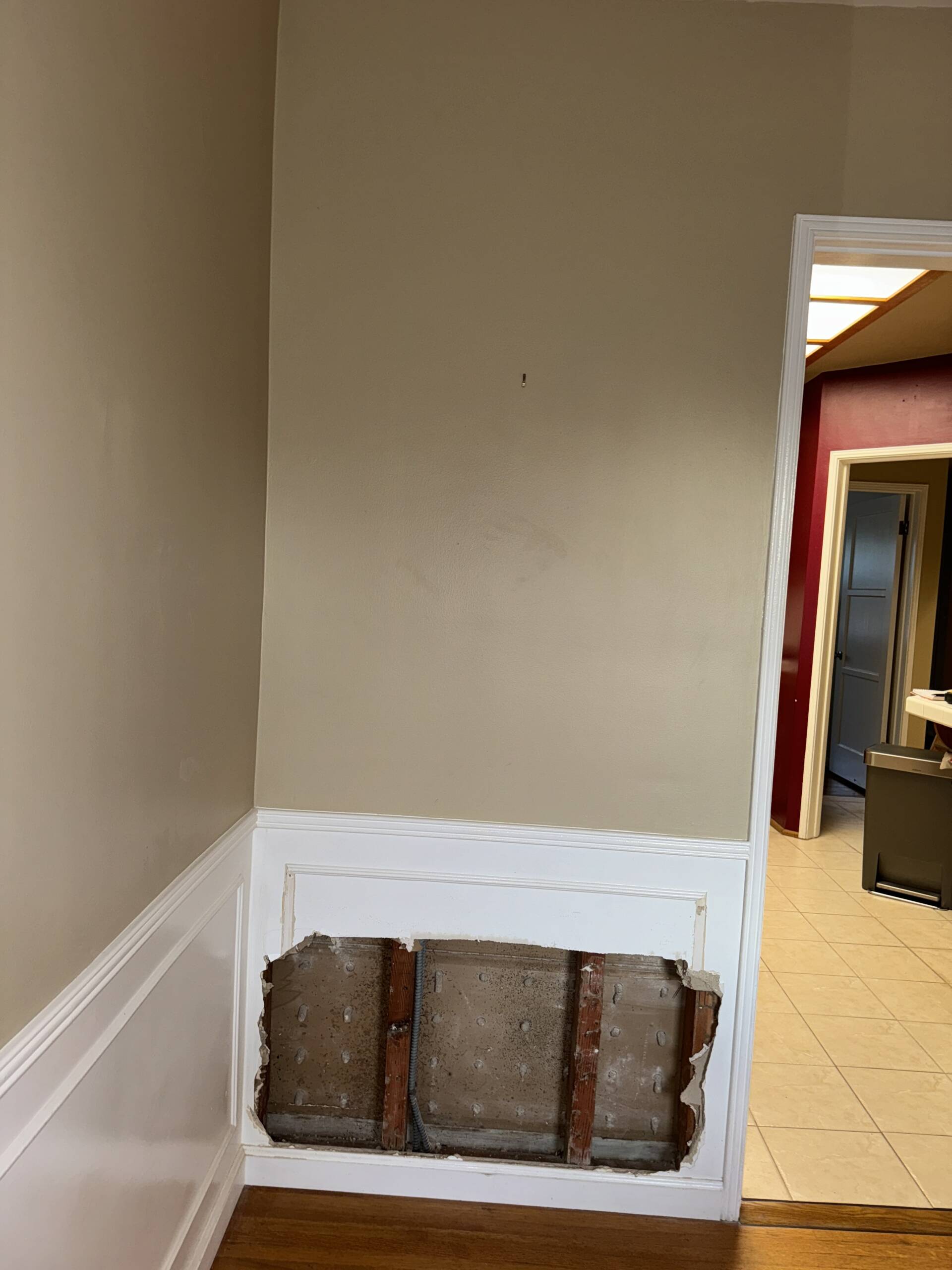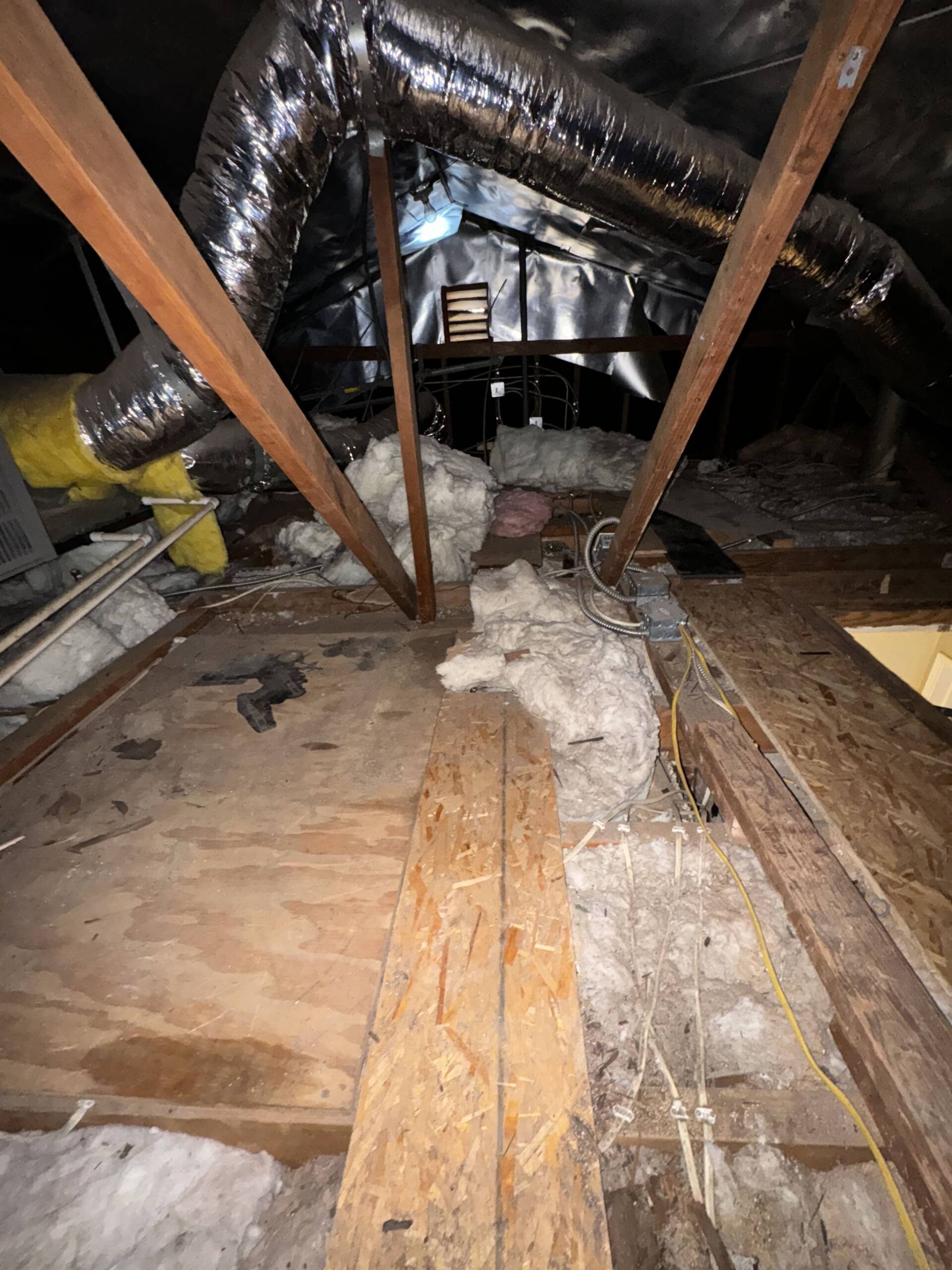The homeowner expressed a desire to remove three existing wood shear walls in their single-story building to expand the living room area. These walls were originally designed to resist lateral forces and maintain the structure’s stability. An inspection was conducted to evaluate the existing condition of the building.


To accommodate this change, the shear walls were removed, and new header beams and posts were installed to provide support for the gravity loads that the walls previously carried.
This involved calculating the necessary size and placement of these structural elements to ensure they could handle the weight of the building above.
In addition to these modifications, new shear walls were strategically added in different locations within the house. This was done to preserve the building’s structural integrity by ensuring that it remained stable against lateral forces such as wind and seismic activity. The relocation of the shear walls was carefully planned to balance the need for additional living space with the requirement to maintain the home’s overall safety and stability.”

