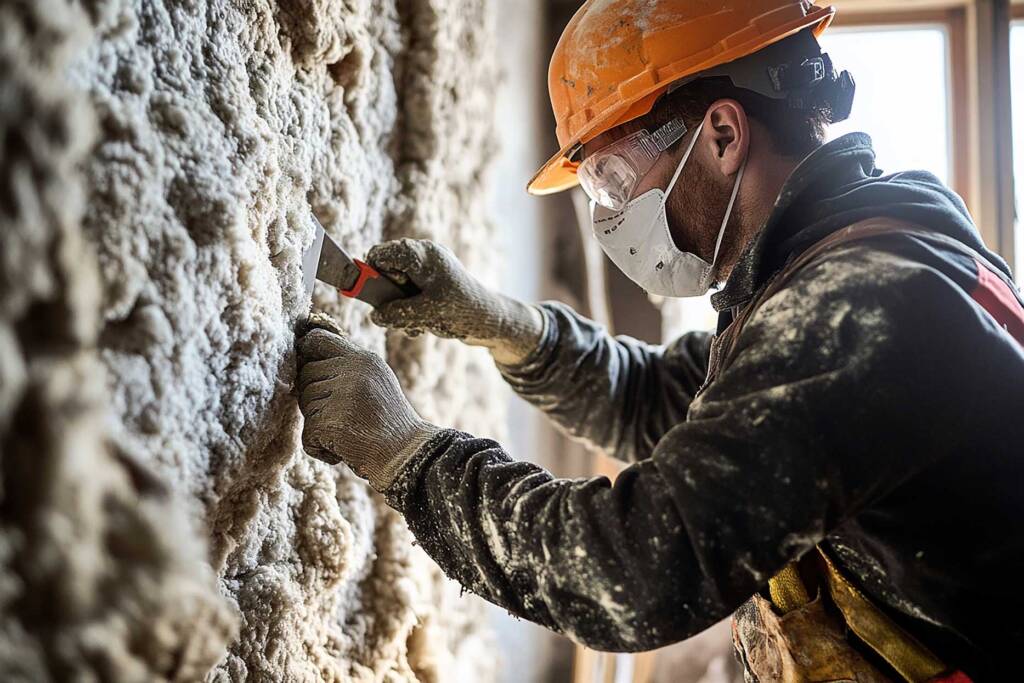
Key Considerations for a Successful Project
Remodeling an existing building is often more complex than constructing a new one from scratch. This is particularly true when it comes to structural engineering, which plays a pivotal role in ensuring that your remodel is both safe and durable. Structural engineering is the foundation of any successful building remodel, as it focuses on assessing the stability and integrity of the existing structure and making the necessary adjustments to accommodate new designs or additional loads. Whether you are adding a new floor, opening up interior spaces, or reinforcing the foundation, it’s crucial to get the engineering right from the start.
Here are some of the key considerations that every building owner or project manager should keep in mind when embarking on a building remodel:
1. Assessing Load-Bearing Elements
One of the first steps in any remodel is to assess the load-bearing elements of the existing building. These elements—such as columns, beams, and load-bearing walls—are critical in supporting the weight of the structure. Before making any changes, a structural engineer will need to evaluate the capacity of these elements to determine whether they can handle additional loads introduced by the remodel.
For example, if you’re planning to add a second story or a large open-concept space, the current load-bearing elements may need to be reinforced or reconfigured. Failing to address this early on can result in structural instability, leading to potential hazards during and after construction.
2. Ensuring Compliance with Building Codes
Building codes exist to ensure that construction practices meet safety, environmental, and energy-efficiency standards. When remodeling, it’s essential to ensure that all changes comply with local and national building codes. Structural engineers play a key role in interpreting these codes and designing solutions that meet the required safety standards.
In some cases, older buildings may not comply with current codes. This could necessitate upgrades to elements such as the foundation, framing, or even seismic retrofitting. Compliance with these regulations ensures that the remodeled building is safe and legal, and it can also help avoid costly delays or fines down the road.
3. Maintaining Structural Integrity During Demolition
Many building remodels involve removing or altering existing walls, floors, or other structural components. It’s crucial to ensure that such demolitions are carried out in a way that maintains the overall structural integrity of the building. A structural engineer will need to plan how load paths will be maintained during the remodel, especially if temporary support structures are needed while work is being done.
For instance, removing a load-bearing wall in a home remodel may require the installation of beams or other support structures to prevent sagging or collapse. Without proper planning, demolition can compromise the stability of the entire building.


4. Incorporating New Technologies and Materials
Building remodels offer the perfect opportunity to incorporate modern technologies and advanced building materials into the project. Structural engineers can recommend the use of lightweight yet strong materials that enhance the building’s structural performance while reducing overall weight. This can be especially beneficial for older buildings that need significant upgrades but may not be able to support heavy loads introduced by traditional materials.
Additionally, new construction technologies—such as prefabricated structural elements or advanced 3D modeling tools—can streamline the remodeling process, reducing time and costs while enhancing precision.
5. Seismic Retrofitting and Earthquake Resistance
In seismic zones like California, remodeling an older building may require seismic retrofitting to bring it up to current earthquake-resistant standards. This process involves strengthening the building’s foundation and structural elements to better withstand the forces of an earthquake.
Structural engineers will assess the building’s vulnerability to seismic activity and design solutions to improve its resilience. This might include bolting the structure to its foundation, adding shear walls, or reinforcing weak points like soft-story structures. Addressing seismic concerns is crucial for ensuring both the safety and longevity of your remodeled building.
6. Coordination Between Design and Structural Elements
A successful remodel requires careful coordination between architectural design and structural engineering. The aesthetic goals of the project must align with the engineering realities of the building. This means that any changes to the building’s layout, appearance, or functionality need to be evaluated for their impact on the structure.
For example, an open-concept design may require the removal of internal walls, but a structural engineer will need to ensure that this doesn’t compromise the building’s stability. Similarly, adding large windows or skylights can introduce new loads or alter load paths, requiring careful planning and adjustments to the existing structure.

Conclusion
Structural engineering is a critical component of any building remodel, ensuring that changes are not only aesthetically pleasing but also safe and compliant with regulations. From assessing load-bearing elements to incorporating new technologies and materials, structural engineers play an indispensable role in the success of your remodeling project. By working closely with these professionals, you can ensure that your building remodel meets all necessary safety standards while enhancing the functionality and longevity of the structure.
